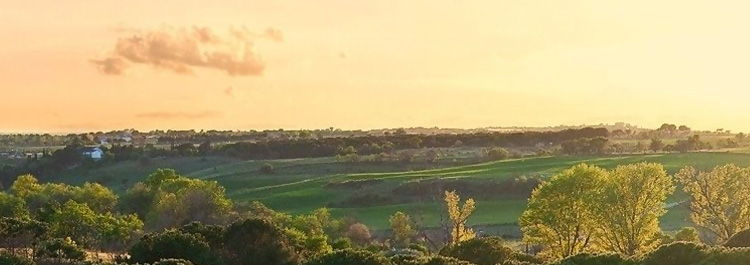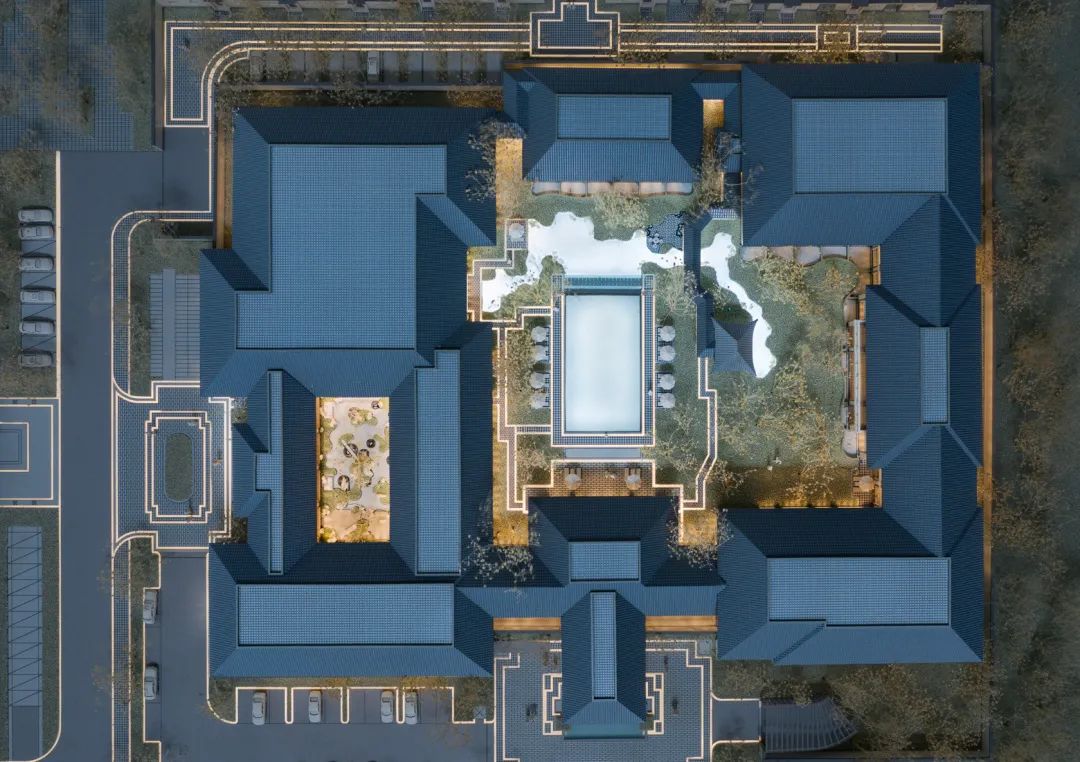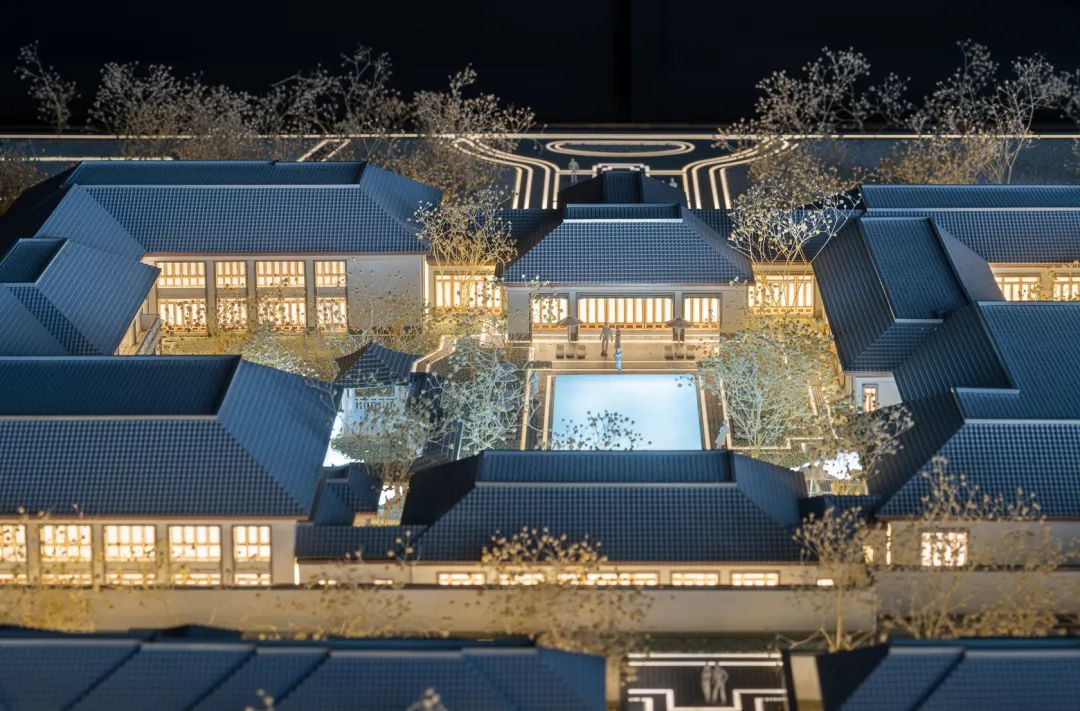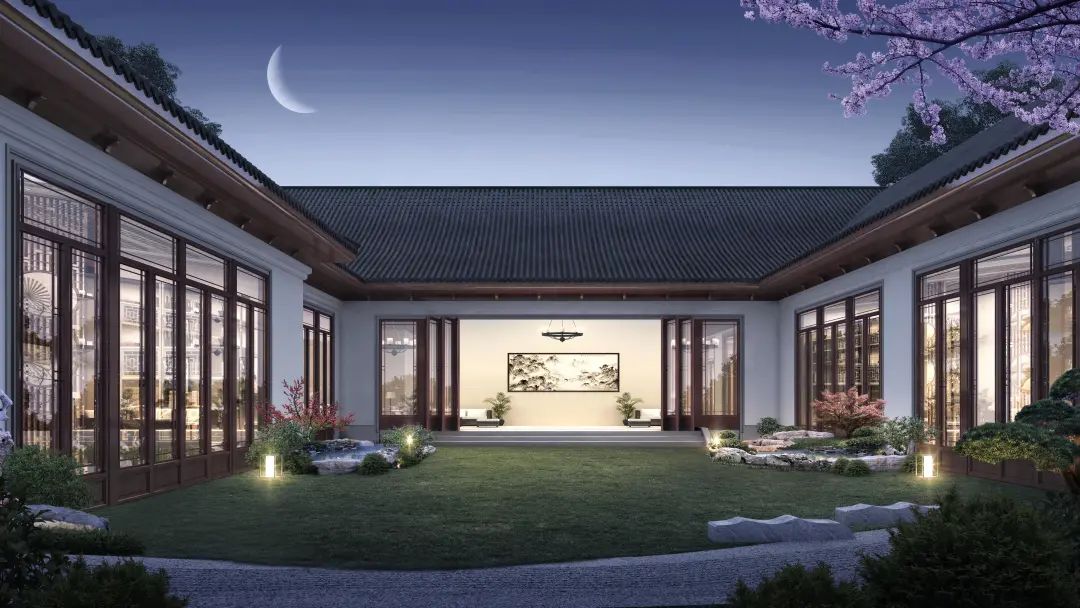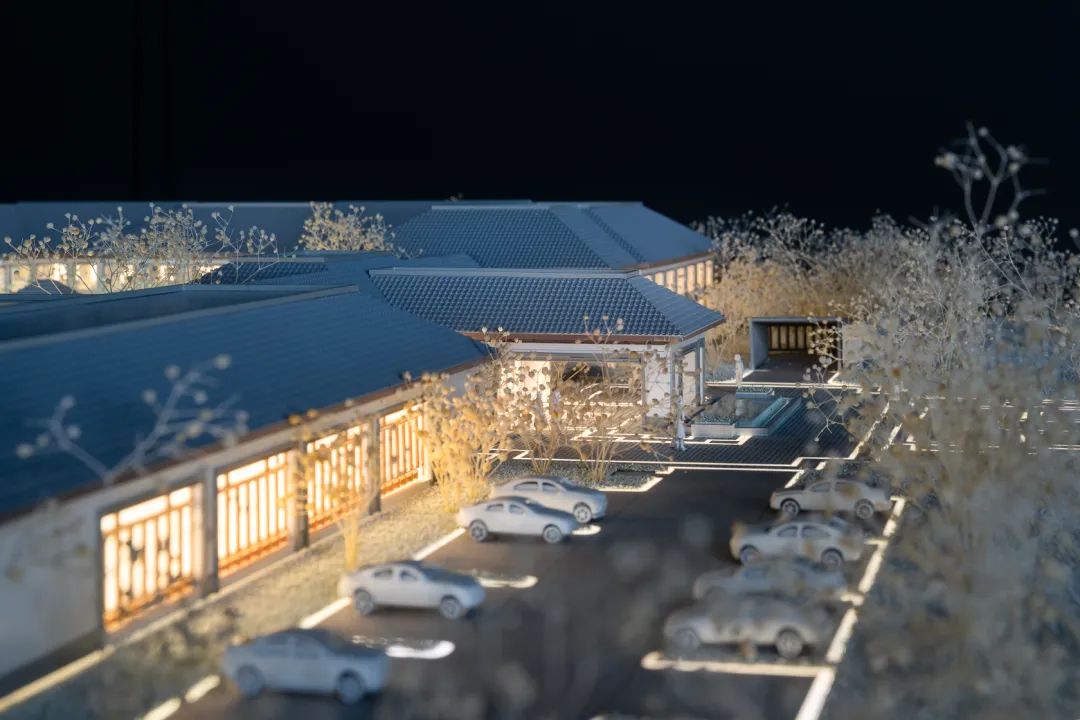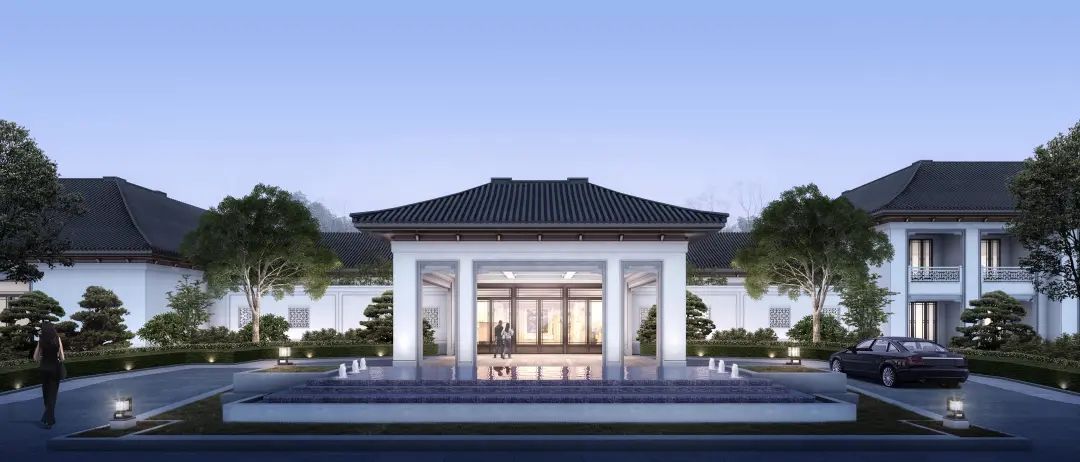MUSE DESIGN AWARDS即MUSE设计奖是全球设计领域最具影响力的国际奖项之一。MUSE DESIGN AWARDS 创办于美国纽约,以“启发” 、“进步”、“成功”为核心设立奖项,目前已经推广了11个奖励计划,收到逾越400000个参赛作品,由包含102个国家,高达180位优秀的国际裁判进行评定。据官方统计,2021年度共有38000余个来自全球一百多个国家的作品参与角逐MUSE设计奖,奖项包含建筑、室内、景观、时尚、家具等10个类别。MUSE设计奖致力于表扬拥有各种专业知识的设计专才,推广的作品肩负着启发大家对未来未知创意的重大意义。本次绿城·济阳荷畔春风所获得的建筑设计奖项旨在寻求最佳的个人和团队对建筑专业的贡献,设计者表明了建筑不仅仅只代表其功能,且它的存在会影响环境和所有进入其中的人。
MUSE设计奖认为最好的建筑应该是同时塑造了室内外的空间,形成一种绵绵不绝的叙述,在启迪灵感的同时取悦感官,填补我们周边的环境和文化特征。MUSE奖项只授予在精神,功能,形式上取得一定新突破的设计。
由浙江绿衡建筑设计有限公司设计的绿城·济阳河畔春风度假酒店荣获MUSE设计奖建筑概念类银奖。酒店位于济南市济阳区东南区域,城市主干道新元大街以北,基地北临3万㎡大型城市景观公园、往南远眺黄河,美丽自然风光与城市繁华两者兼具,闹中取静,是规划建设高端商务度假酒店的理想之地。The hotel is located on the southeast region of Jiyang District, Jinan, and on the north of the city’s major road, Xinyuan Avenue, and also adjoins a large-scale 30,000-sqm city park on the north and Yellow River on the south. The fascinating natural scenery and urban bustle coexist in the site, rendering it an ideal place for planning a high-end business resort hotel that integrates liveliness and tranquility. 酒店由两大功能组团构成:南侧的公共配套功能与集中式客房区域、北侧的Villa式客房区域。酒店主入口位于南侧新元大街上,设计师巧妙地借用50m进深的城市绿化带,营造开放却又围合隐秘的中式入口空间,实现“大隐隐于市”的设计目的。西侧独立设置餐饮区出入口及Villa客房区出入口,实现人流的分类引导。The hotel is composed of two functional groups, respectively, the supporting public functions and concentrated guestroom area.on the south as well as the villa guestroom area on the north. The designers cleverly made use of the space of a 50-meter-long civic green belt near the main entrance, which is situated on the south side of Xinyuan Avenue, to create an open but also enclosed Chinese-style entrance space, achieving the goal of designing a sheltered place for urban dwellers. Separate accesses to the foot & drink area and villa guestroom area were specially designed to facilitate flow dispersion.
在整体的空间形态上采用围合式布局,以主入口大堂为中轴起点,公共配套区、集中式客房区分列两翼,中心围合3000㎡中式景观庭院,并设公共无边泳池。我们将在这座北方城市打造一处经典的江南中式园林,并借此营造舒适宜人的微气候环境。同时,建筑围合庭院空间的整体逻辑关系就此展开。
An enclosed layout was adopted in the overarching spatial form, with the lobby near the main entrance as the central axis and supporting facility area and concentrated guestroom area on its both sides. The center is enveloped by a Chinese-style courtyard of 3000 m² and an infinity swimming pool.
The designers intended to build a classical Chinese-style garden peculiar to Jiangnan region in the northern city and create a comfortable and delightful micro-environment. Meanwhile, the overall logic of the courtyard enclosed by architectures unfolds.
东侧集中式客房呈C形布局,保证大部分客房均朝向中心景观庭院;西侧公共配套区直面中心景观区的同时,中餐厅与宴会厅之间规划设计了一处约400㎡的园中园,一窗一景框,实现室内空间与景观园林的零距离。Concentrated guestroom area is C-shaped, so most of the rooms orient to central courtyard. Supporting facility area faces central landscapes. Between the Chinese restaurant and the banquet hall, a 400-sqm small courtyard within the main courtyard is planned to offer occupants in the interior seamless outdoor natural beauty and an intimate affinity with landscapes in the courtyards.
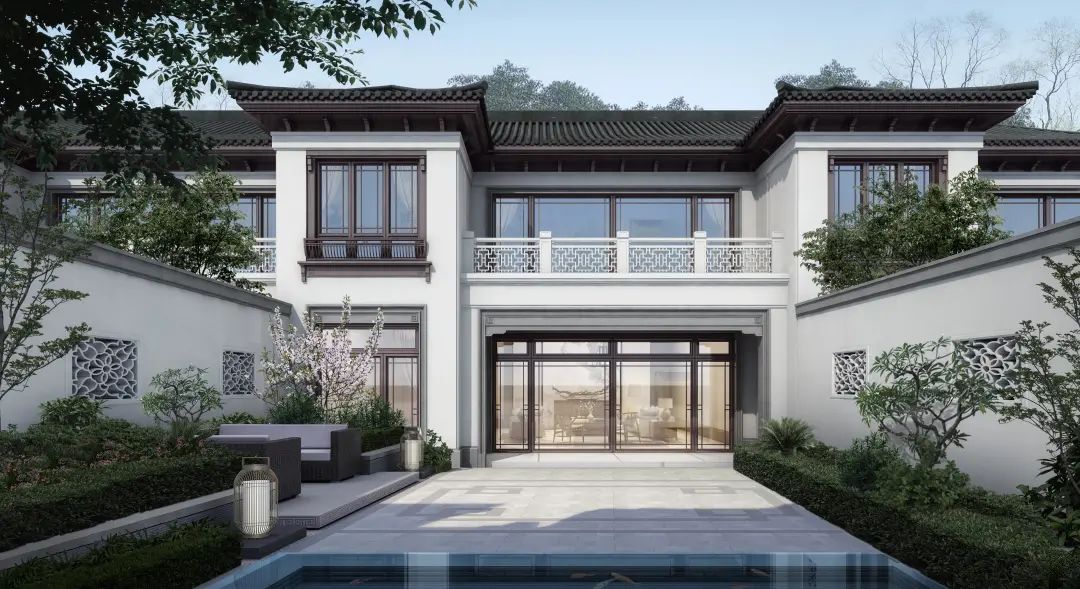
北侧Villa式客房区,由20栋院式排屋组成,分列街巷两侧,由传统中式围墙及门头打造原汁原味的中式街坊关系。每栋Villa客房分设前庭后院,并打造精致的中式庭院空间,每一间客房,春有百花秋有月,夏有凉风冬有雪。Villa guestroom area on the north consists of 20 terraced houses with gardens on both sides of the street. Chinese-style walls and front doors are created to establish a neighborhood relationship valued by Chinese. With a front and a back garden in each villa, designers created delicate garden spaces typical of China, so occupants in every guestroom could appreciate natural sceneries in four seasons.建筑单体的设计上,设计师基于济阳当地浓郁的中式文化特点,选择了兼具中式特色与近现代文化的民国中式风格。素色白墙——不施粉黛、却稳重端庄;花饰栏杆——疏朗有致、而铿然有声;琉璃筒瓦——墨色古韵、而上避风雨。以民国中式风格建筑为载体,江南古典中式庭院为灵魂;中式的古朴典雅、白墙黛瓦、雕花漏窗、小桥流水应有尽有。整体呈现出包容大气、形式简约、造型典雅的独特美学风格。With a full consideration to local-flavored cultural characteristics in Jiyang, designers selected a mixed style that integrates a style typical of Jiangnan region and a style peculiar to the Republic of China to design single buildings. The walls were painted in white without elaborate colors but the plain color highlights walls’ solidity and decency. The ornamented railing is well-arranged, though sparsely and densely combined. The roofs covered by cylindrical glazed tiles lend a classical charm to the buildings, poetically sheltering occupants from wind and rain. The project draws on two sources of Chinese-style architectural tradition, respectively, architectural style of Republic of China and garden of Jiangnan Region, incorporating many Chinese-style elements including unadorned and elegant flavor, white walls and black tiles, bridge and flowing water, etc. The overall project manifests a unique aesthetic that features an inclusive environment, a simple form and an elegant shape.
